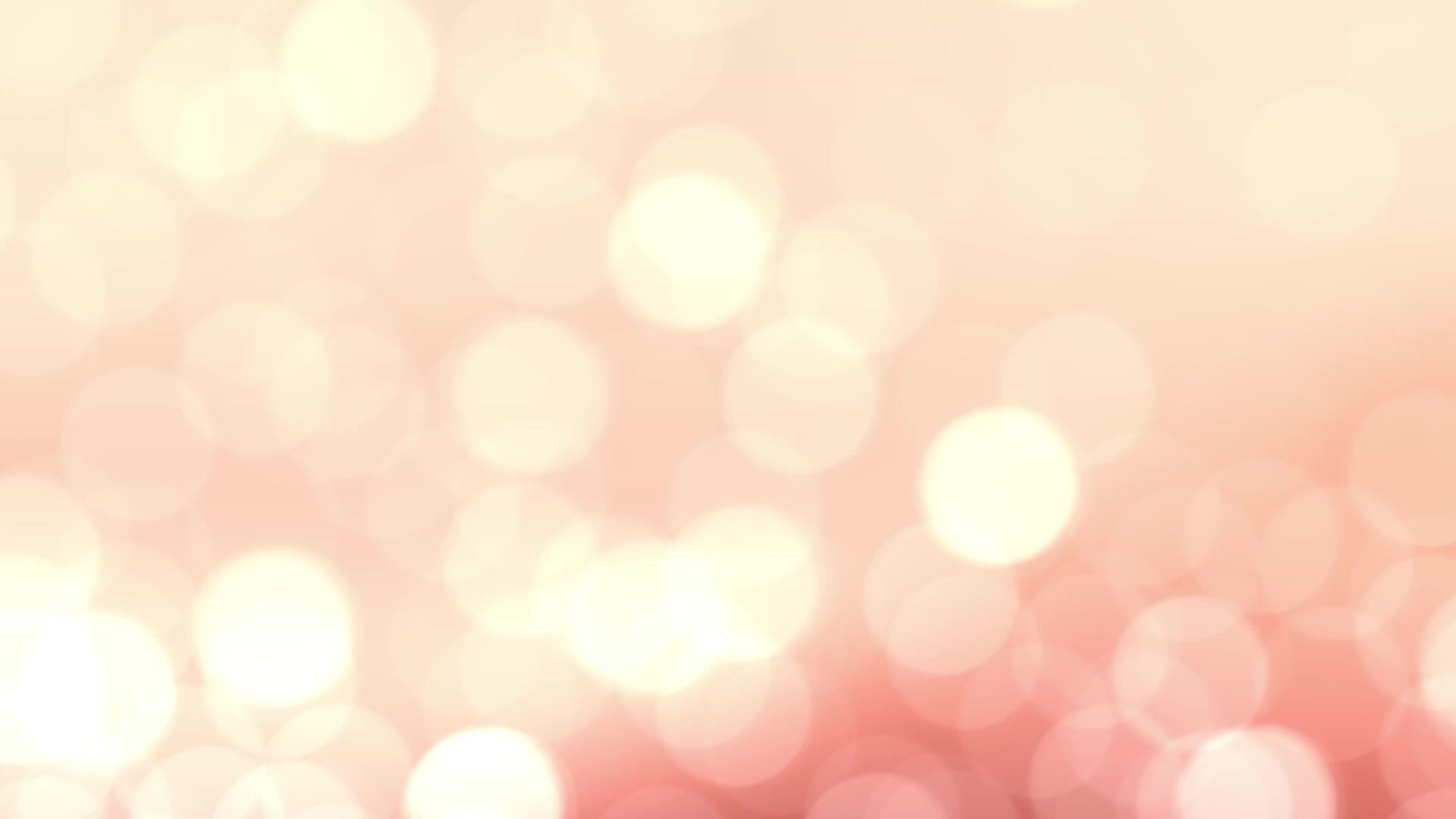
Villa Casale


Podere Villa Casale
The Podere Villa Casale consists of a “Casale“ of 300 square meters divided on two floors, with a
total of three bedrooms, each with an en-suite bathroom, (plus an additional bathroom), a convenient
laundry and two studios with sofa beds.
On the ground floor there is the entrance, painted in „Pompei Red“ with a wooden „travertine“ stairway, which leads to the first floor. Also on the ground floor one finds a large hall with wooden „parquet“ floor and open fireplace, LCD Television, a perfectly equipped kitchen which opens onto the dining room.
On the first floor there is another big hall with an open fireplace and Hi-Fi stereo and a studio painted in turquoise with a large sofa bed. The highly stylish interior design, perfectly combined with the environment, couples most satisfactorily modern style with 19th century and typical Tuscan furniture. Moreover, the Casale offers two comfortable external verandas with big dining tables, each positioned intelligently, according to the sunlight.

Pink Room
Spacious and bright bedroom on the first floor with en-suite bathroom (with Jacuzzi bathtub and shower).

Blue Room
Cosy and comfortable bedroom on the first floor with a French bed and en-suite bathroom ( with bathtube).

Yellow Room
Bedroom on the ground floor with two separate beds with en-suite bathroom (with shower) and a little studio with a sofa bed.